
Egeon Architecten have made a residence on the Rieteiland-Oost island in the IJburg residential development in Amsterdam, The Netherlands.
Description from the architects
To the classic arrangement of living on the ground floor and sleeping on the upper floors a floor is added for operating from home. The ground floor has a glass facade with large sliding doors on the garden side, so that the residents can advantage most from the view. The bedroom floor is far more open to the inside, the outdoors much more closed. The floor with the office an consultation space has views all-around. Open / closed / open.
The timber frame property is constructed from fair and sustainable components, has a heat pump and low temperature underfloor heating, all-natural ventilation, high insulation values of roof walls and floor, special heat-resistant glass, a sedum roof, consideration to thermal bridging specifics and orientation. As a result, low level power consumption realized.
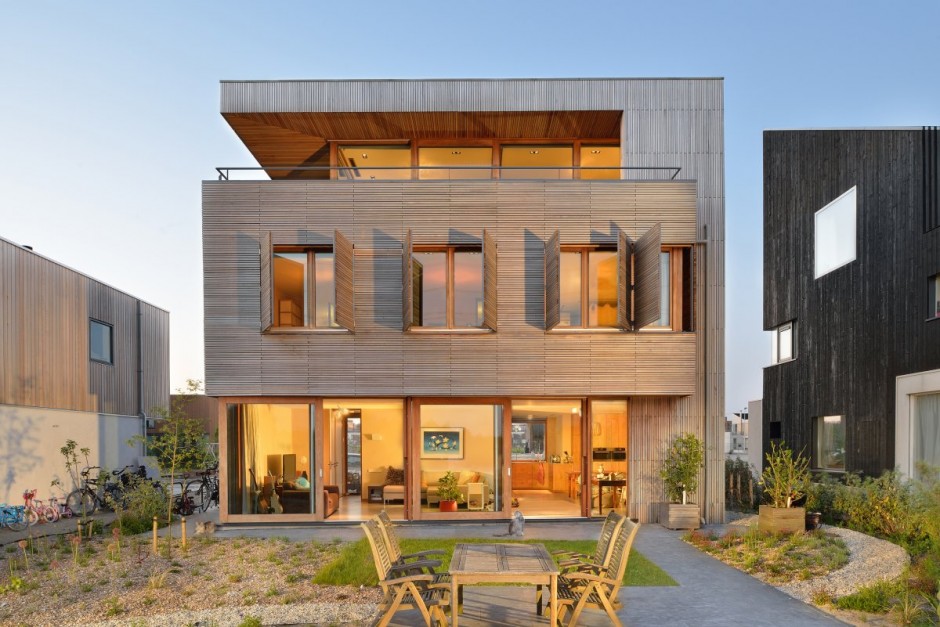






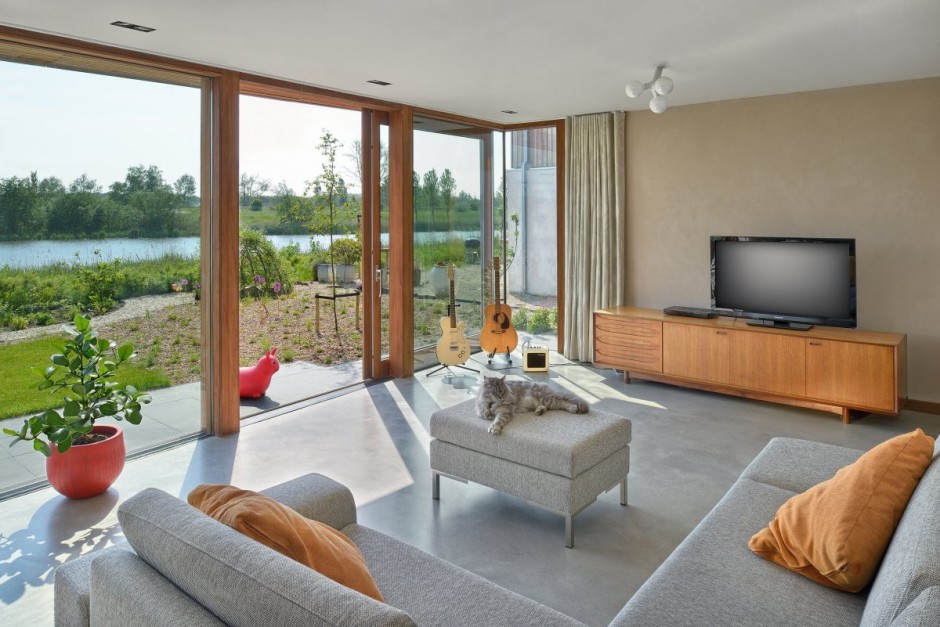
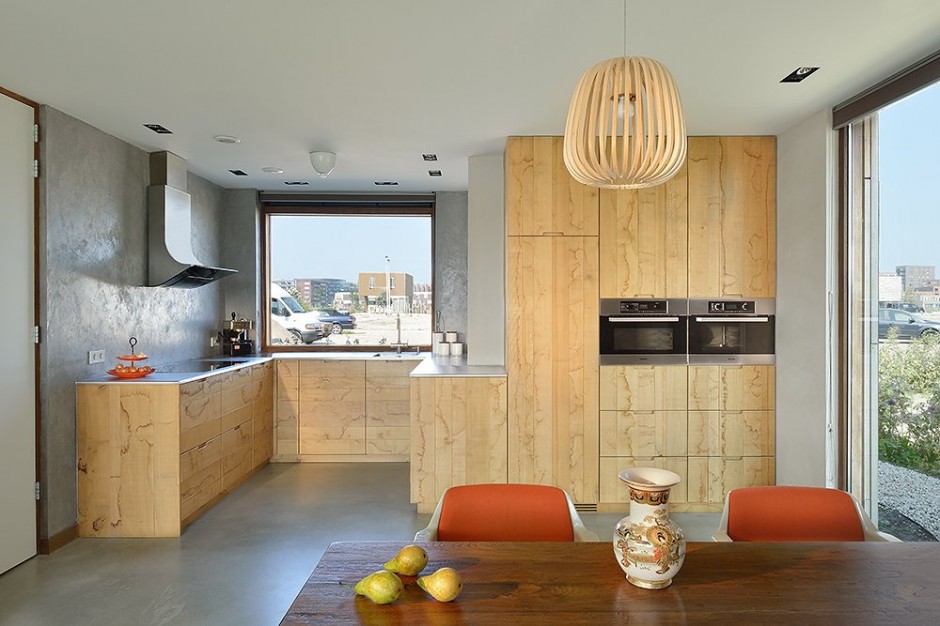


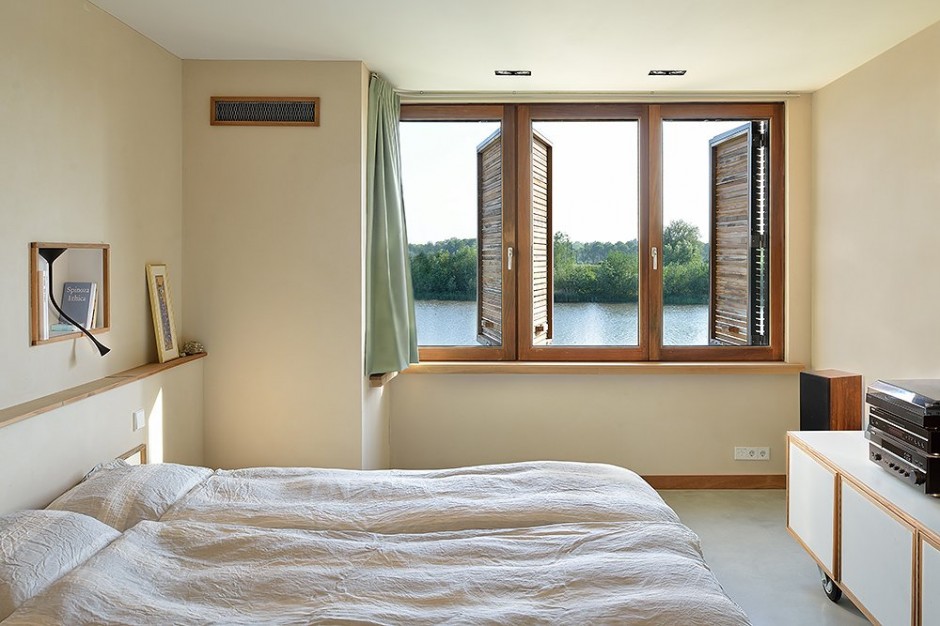

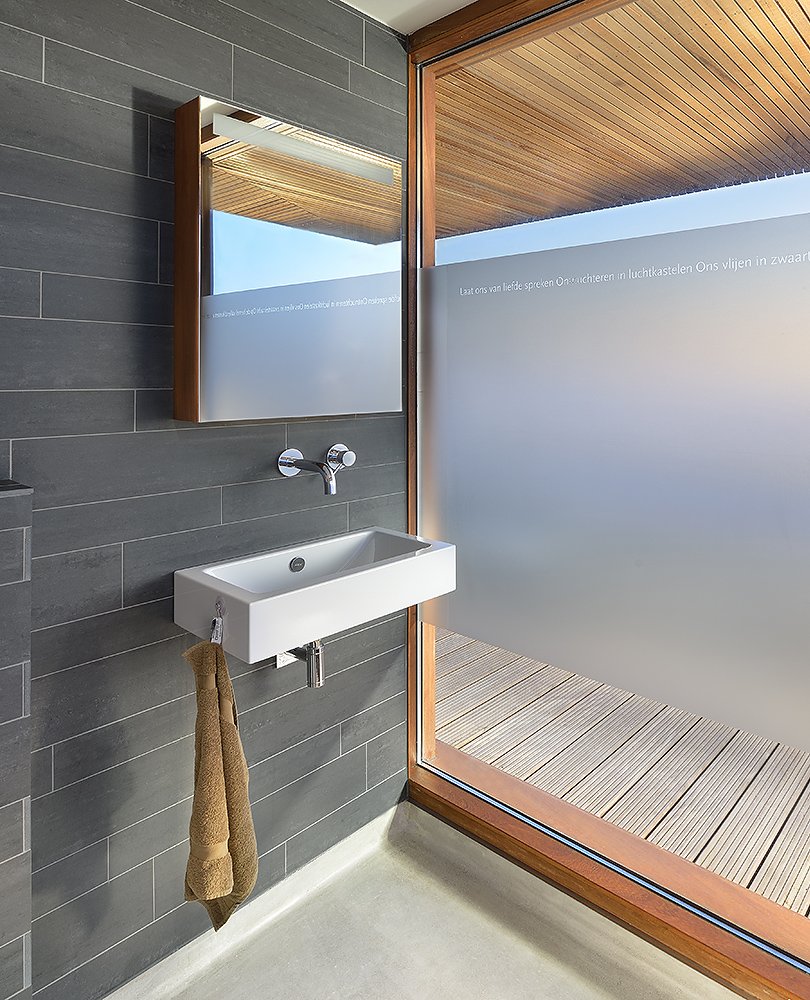


Architecture: Egeon Architecten
Photography: Chiel de Nooyer